Cap beams are a variant of top-hat beams
Cap beams (also called THQa beams) are a variant of the top-hat beams. The construction consists of four parts: two vertical body plates are mounted on a wide bottom plate that projects to one side. A thicker top plate is welded between these body plates.
Cap beams are mainly used when installing prefabricated floor panels at the edge of a building structure.

Top-hat beams absorb horizontal forces
As with top-hat beams, an additional feature of the cap beam is that it absorbs horizontal forces in a steel skeleton well when subjected to wind loads.
If there is good cohesion between the hollow-core slabs, the entire floor acts as a disc and the forces can be dissipated in wind bracing.
The main advantages of cap beams are:
- Low building height
- More pipe space thanks to low floor height
- Versatile and lightweight application in many suspension structures
- Low design costs
- Quick and easy installation
- Easy fire-resistant preservation
All cap beams produced by Composite Steel Beams are made from S355 structural steel (normalized rolling). This type of steel has a higher strength, but is not more expensive than other types.
The beams of Composite Steel Beams
-
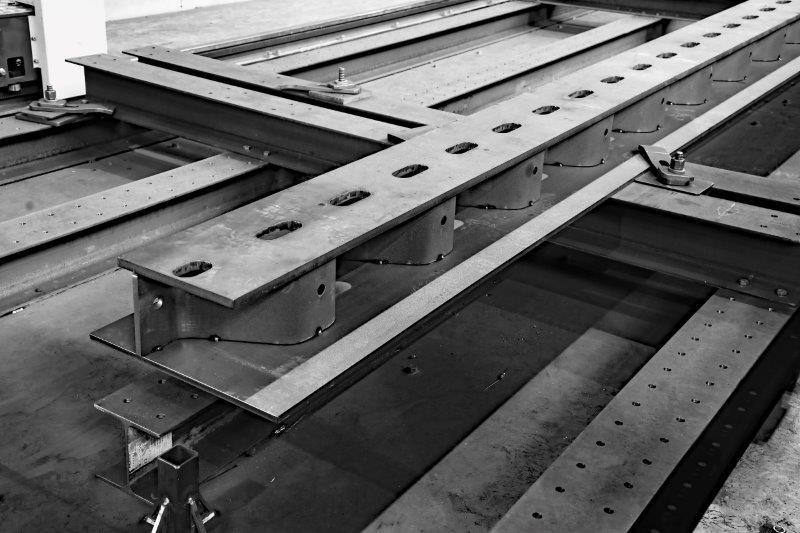
Sigma Beam
The Sigma Beam is the Composite steel beam of the future
Discover the advantages -
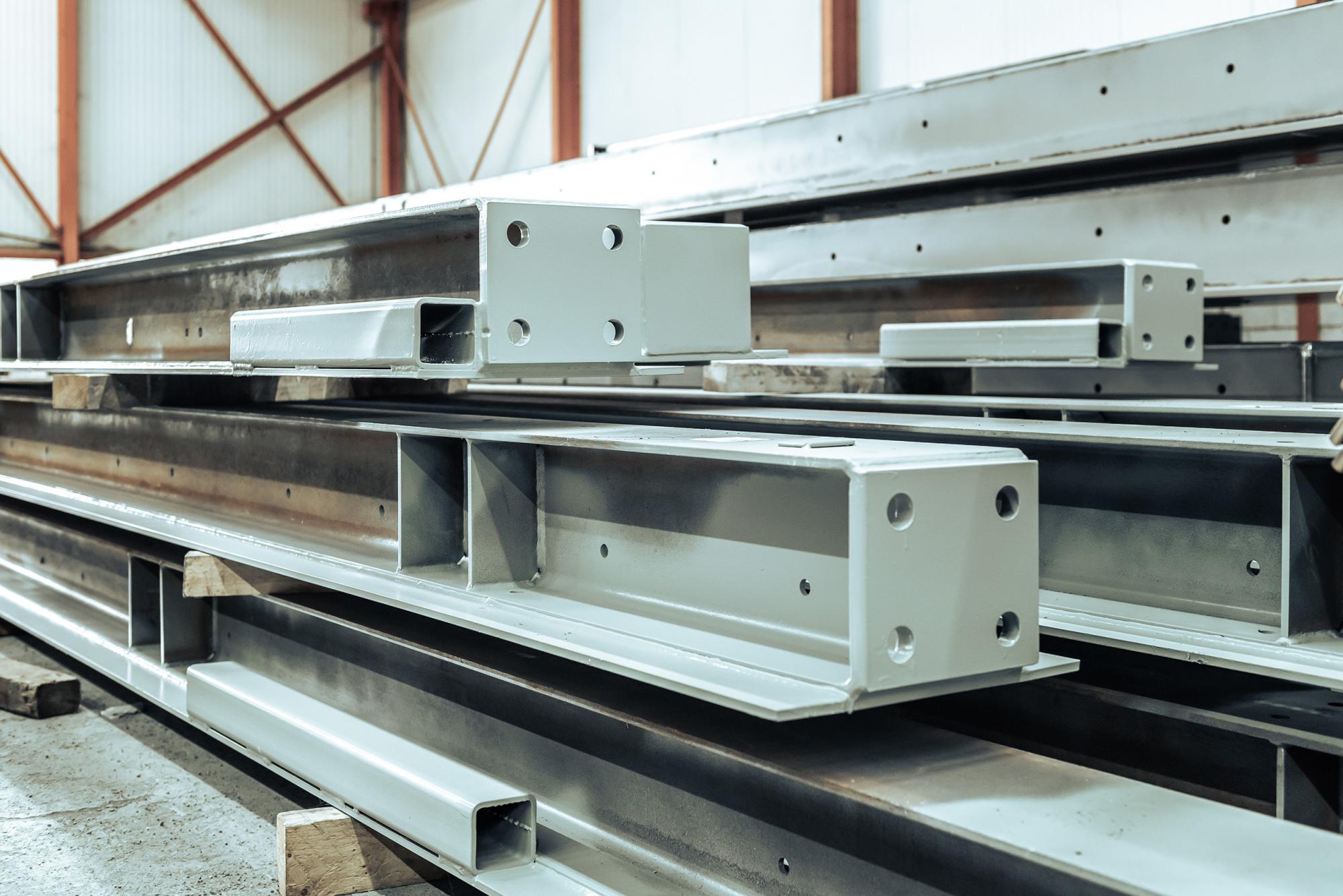
Top-hat beams
Ideal for prefabricated floor panels as more space is available in floor height
View our top-hat beams -
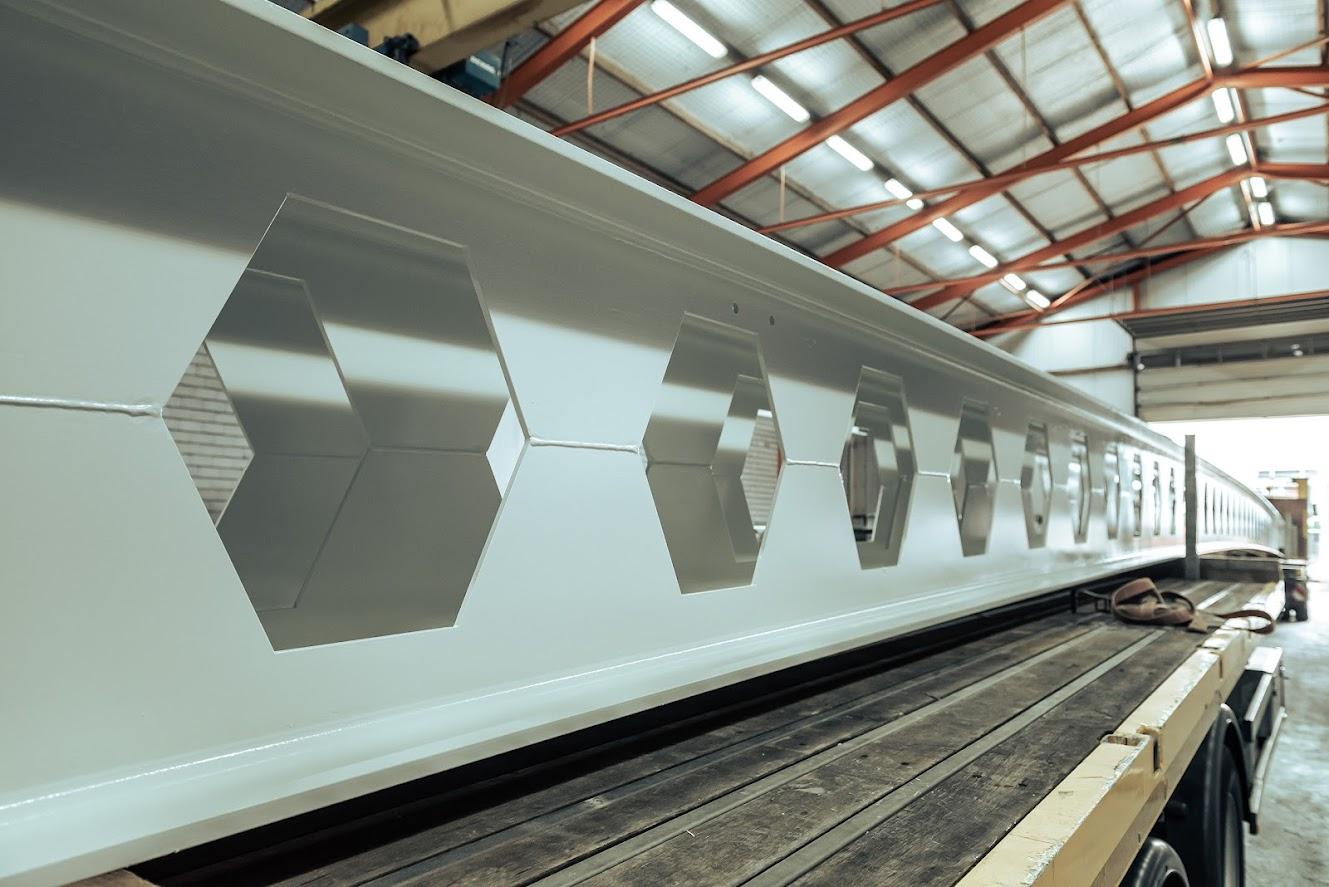
Castellated beams
For large spans with limited load
Read about our castellated beams -
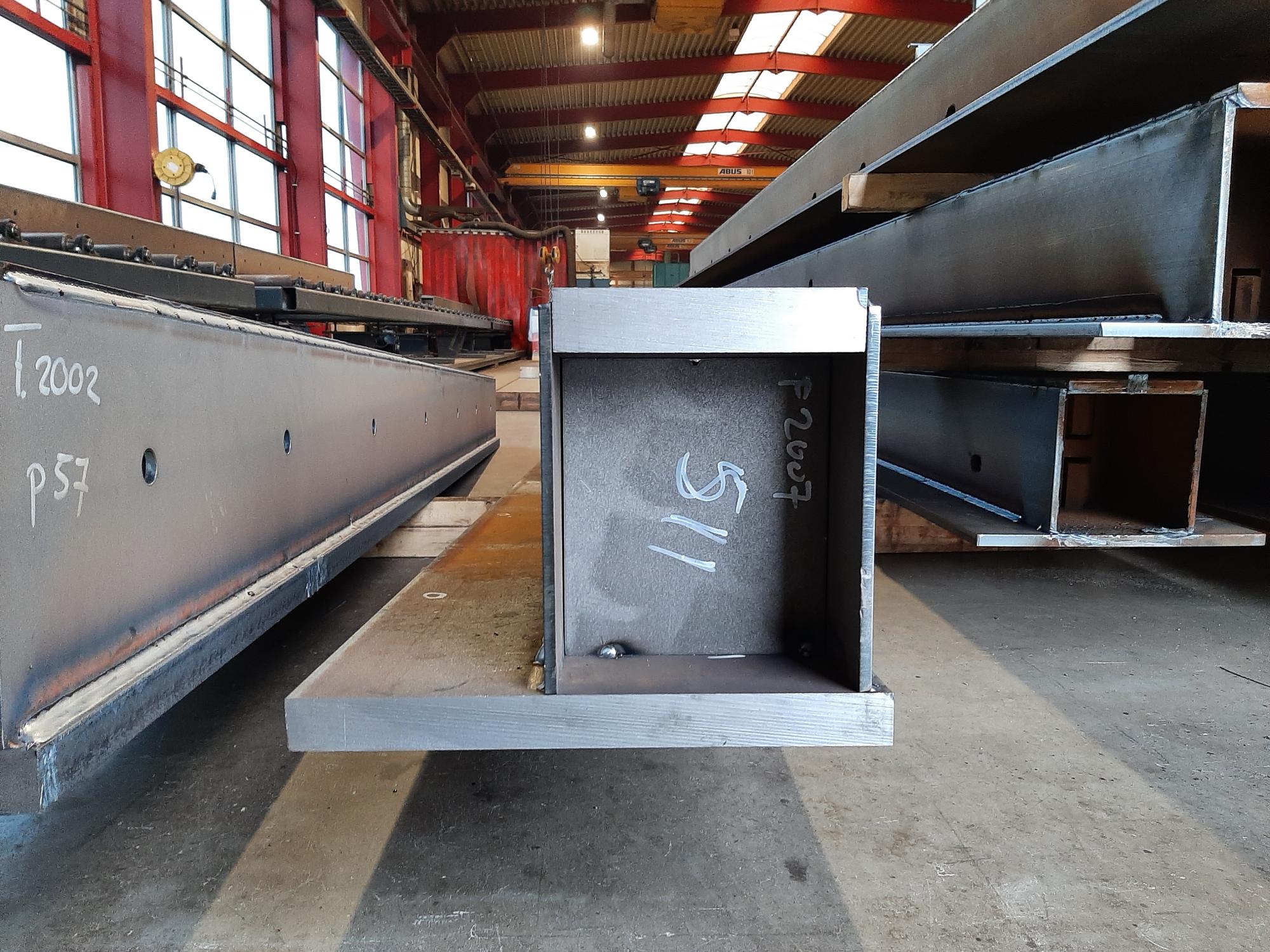
Cap beams
For prefab floor elements at the edge of the structure
View our cap beams -
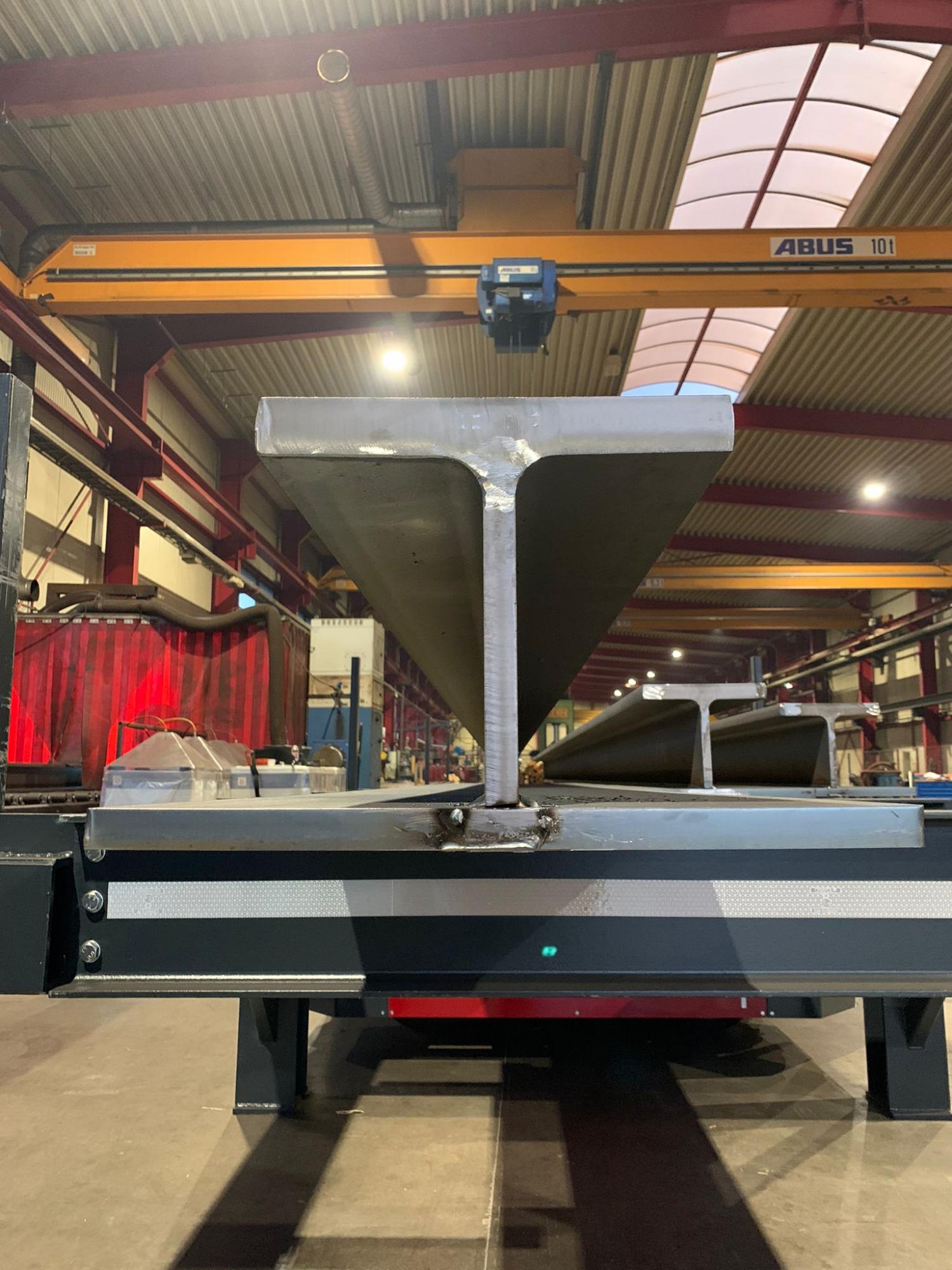
IFB Beams
Lighter and therefore more cost efficient
View the advantages -
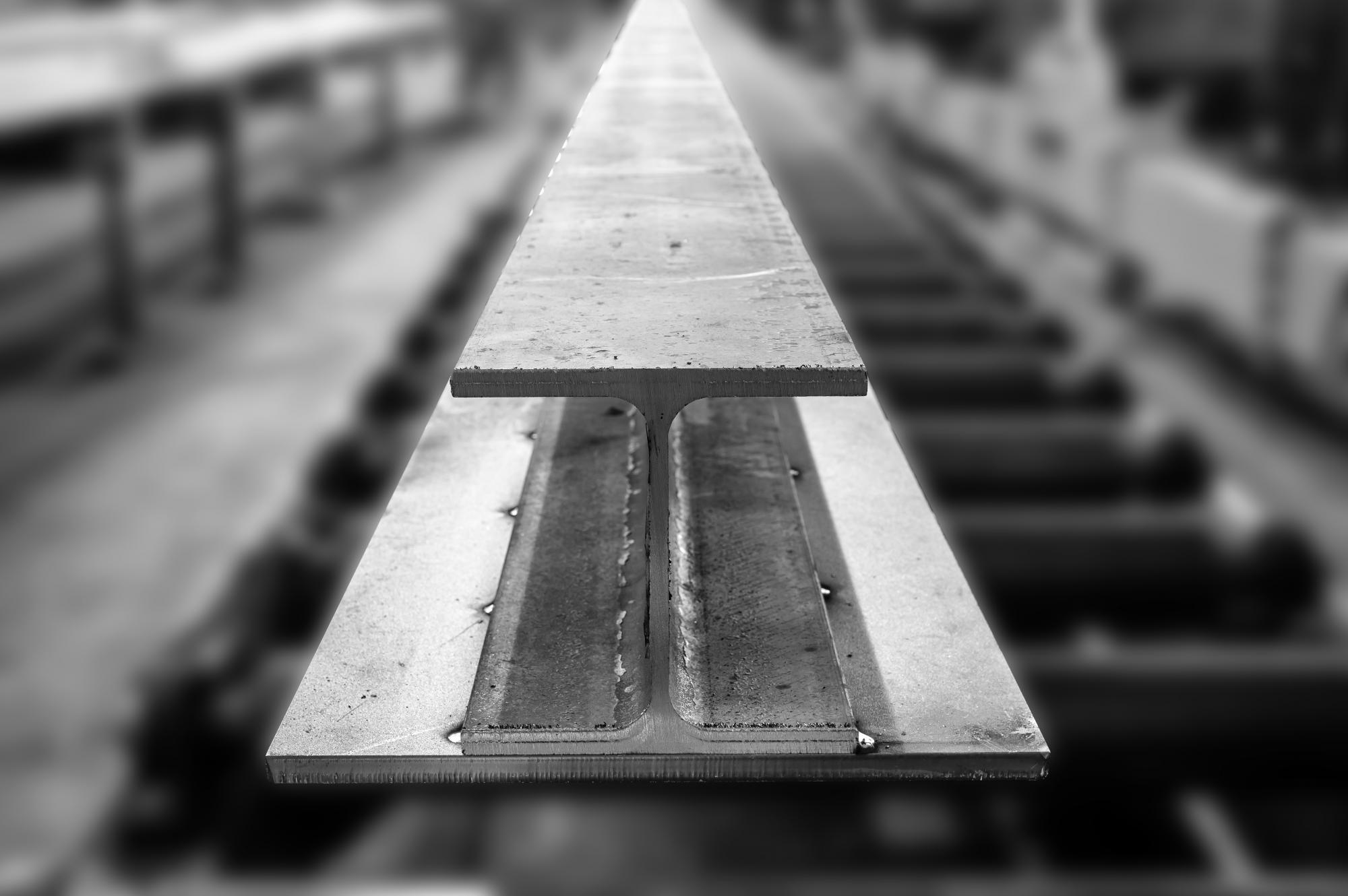
SFB Beams
Install floor elements easier with this open beam
Read more about the SFB beams


